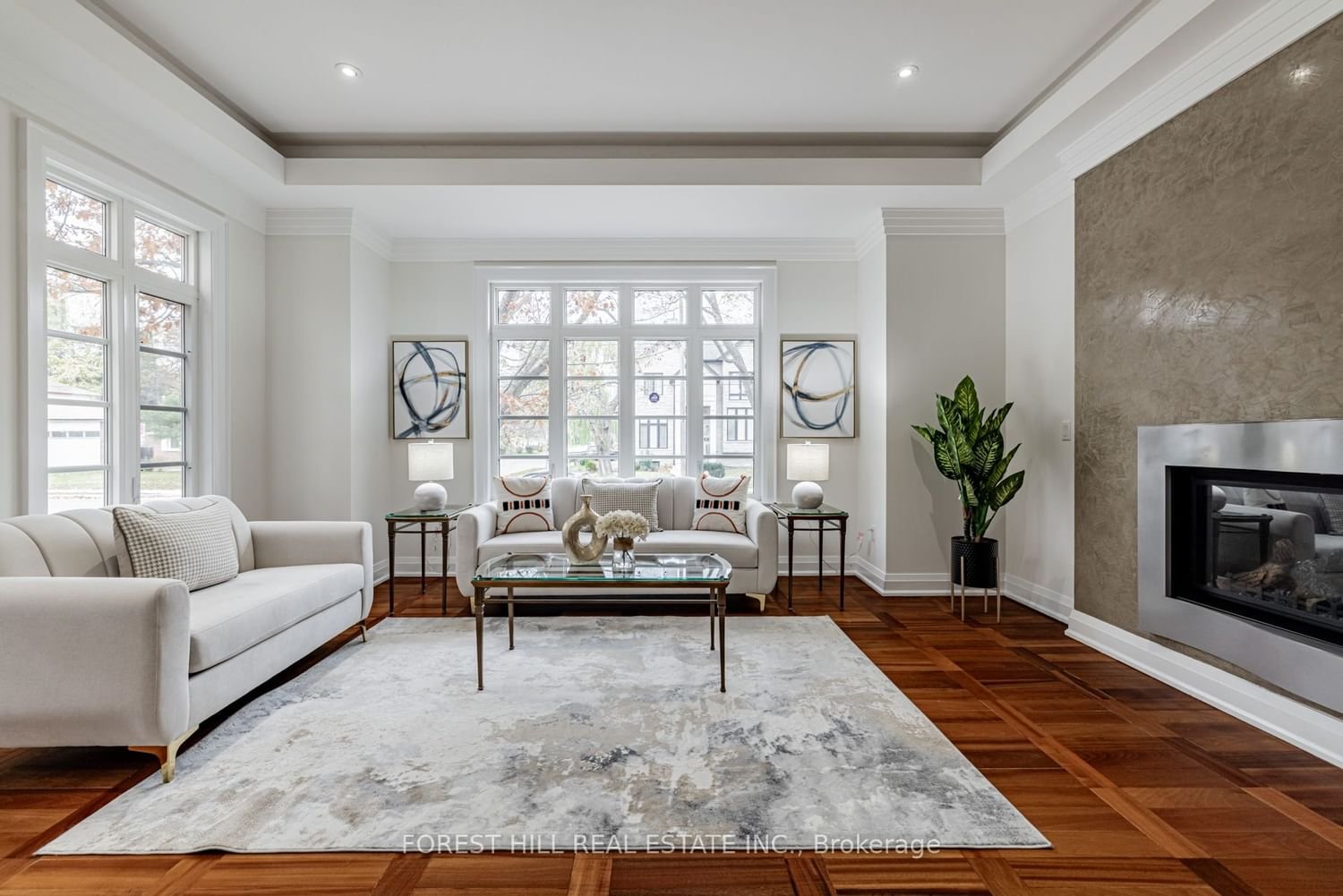$3,488,000
$*,***,***
5+1-Bed
7-Bath
Listed on 2/5/24
Listed by FOREST HILL REAL ESTATE INC.
**Top-Ranked School:Hollywood Ps/Earl Haig Ss School District**Stunning Contemporary C-Built Hm**Timeless Architectural Beauty & Carefully Designed For Interior W/Modern Style & Elegant Elements In The Centre Of Willowdale East**Meticulously Maintained By Original Owner**Grand Entrance Leading To Circular Staircase-Imported Limestone Flr & European Style-Artistic Venetian Plaster Wall**Well-Proportioned All Rooms --Main Flr Lib*Inviting O/C Kit W/Eat-In Area & Family Combined Overlooking South Exp/Private Bckyd**5Bedrms W/Own Ensuite(4Washrms:2nd Flr)-Super Sunny All Bedrms**Prim Retreat W/Fireplace-Heated Ensuite*2nd Flr Laundry Rm**A W/Out Prof/Fully Finished Spacious & Hi Ceiling Basement--Rec Rm W/A Projector-Screen & Guym Area W/Steam Sauna**Convenient Location To Yonge St/Subway-Shopping & Schools,Park & More!***Just Move-In Condition***
*Pnld Subzero Fridge,Gas Cooktop,S/S B/I Oven,B/I Dishwasher,Hood Fan,Microwave,F/L Washer/Dryer,Newer Furnace(2019),Upd'd Insulation(2018),Cvac,Existing B-I Speaker,Multi Gas Fireplaces,Projector-Screen(As Is) For Movies,B-I T.V(Fam),Hardw
To view this property's sale price history please sign in or register
| List Date | List Price | Last Status | Sold Date | Sold Price | Days on Market |
|---|---|---|---|---|---|
| XXX | XXX | XXX | XXX | XXX | XXX |
C8044592
Detached, 2-Storey
12+5
5+1
7
2
Detached
6
Central Air
Fin W/O
Y
Y
Stone, Stucco/Plaster
Forced Air
Y
$15,664.10 (2023)
129.19x50.06 (Feet) - 127.33Ft(E)-Fenced/Sundeck-Reg/South Exp
